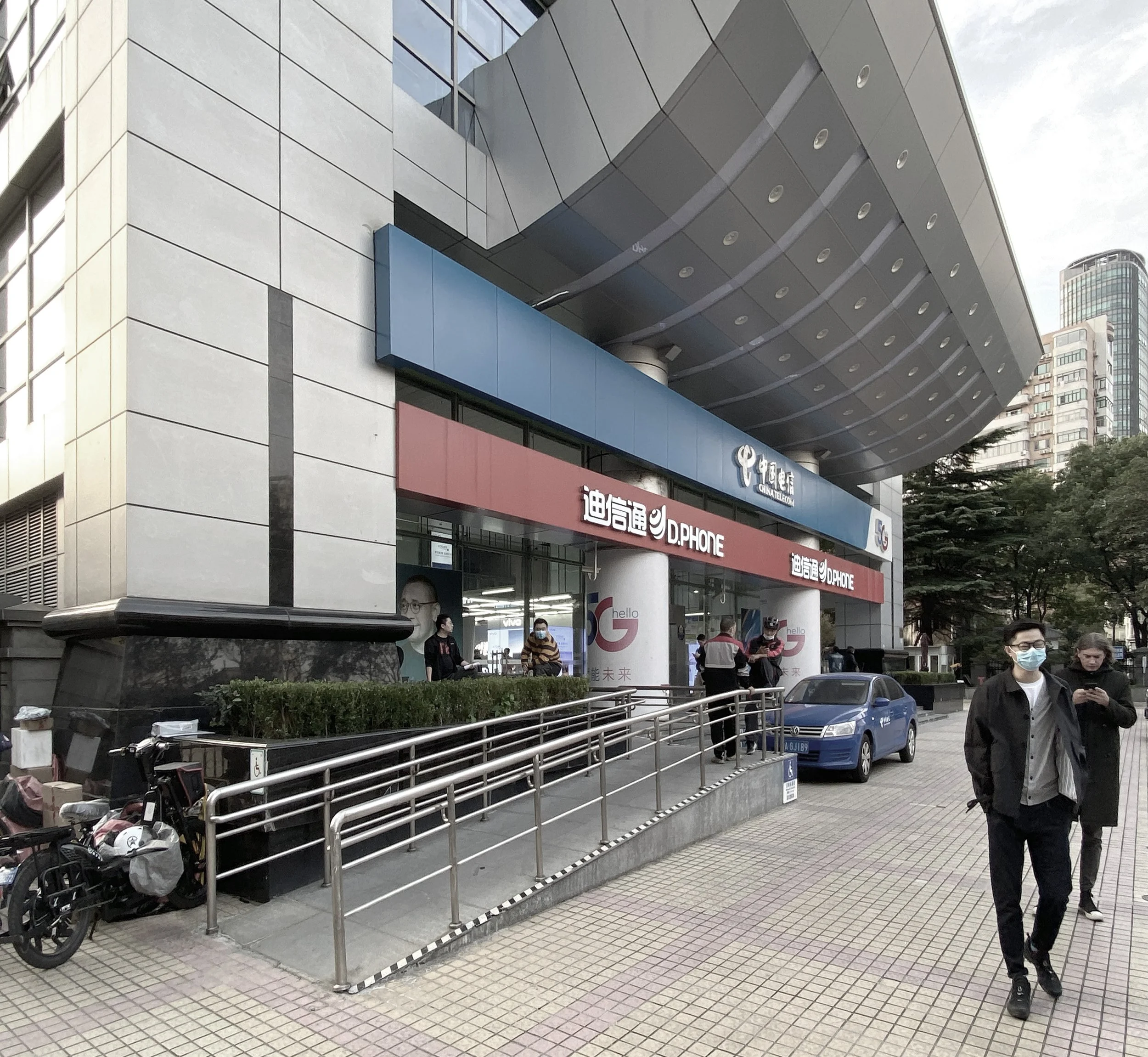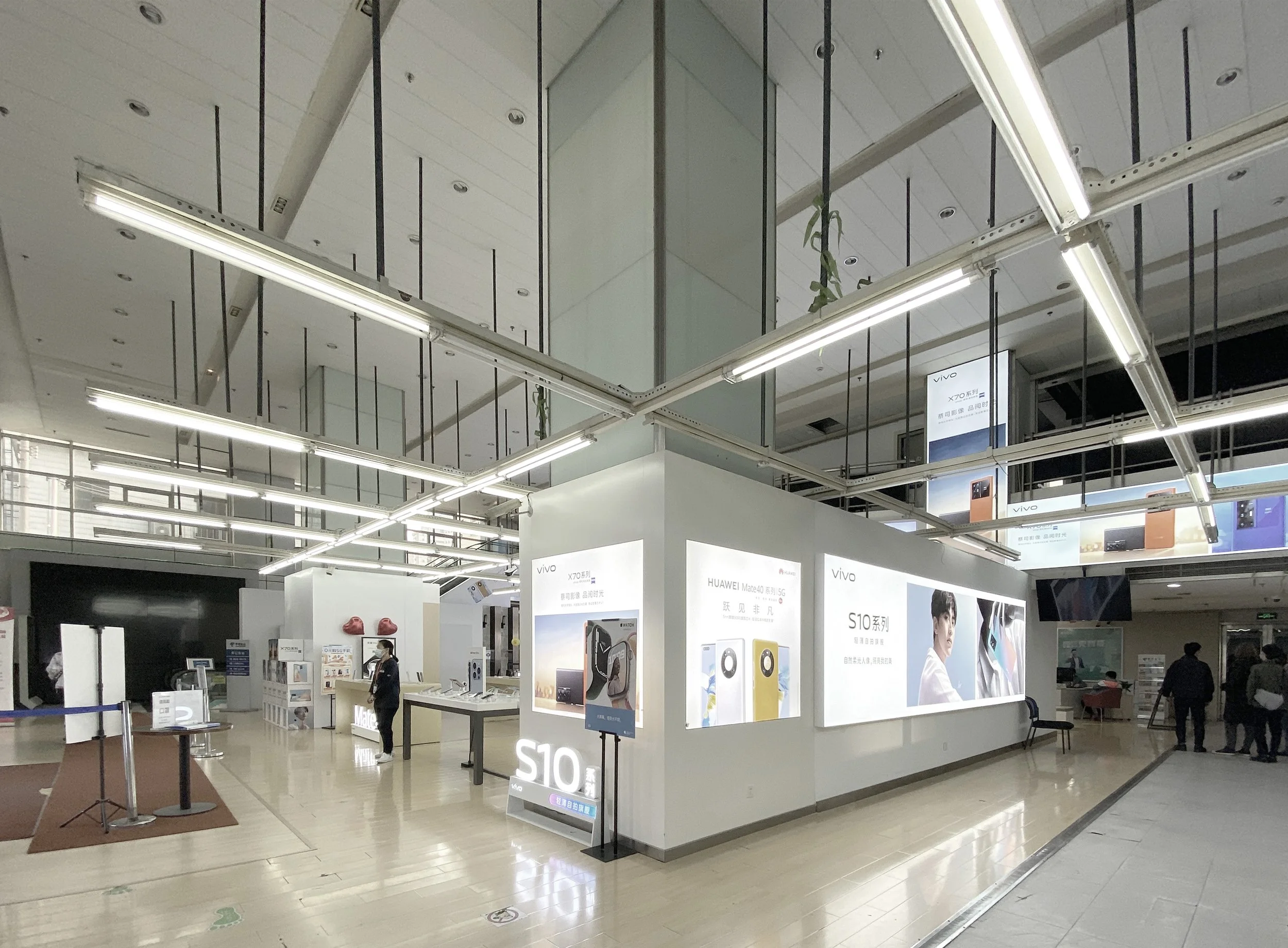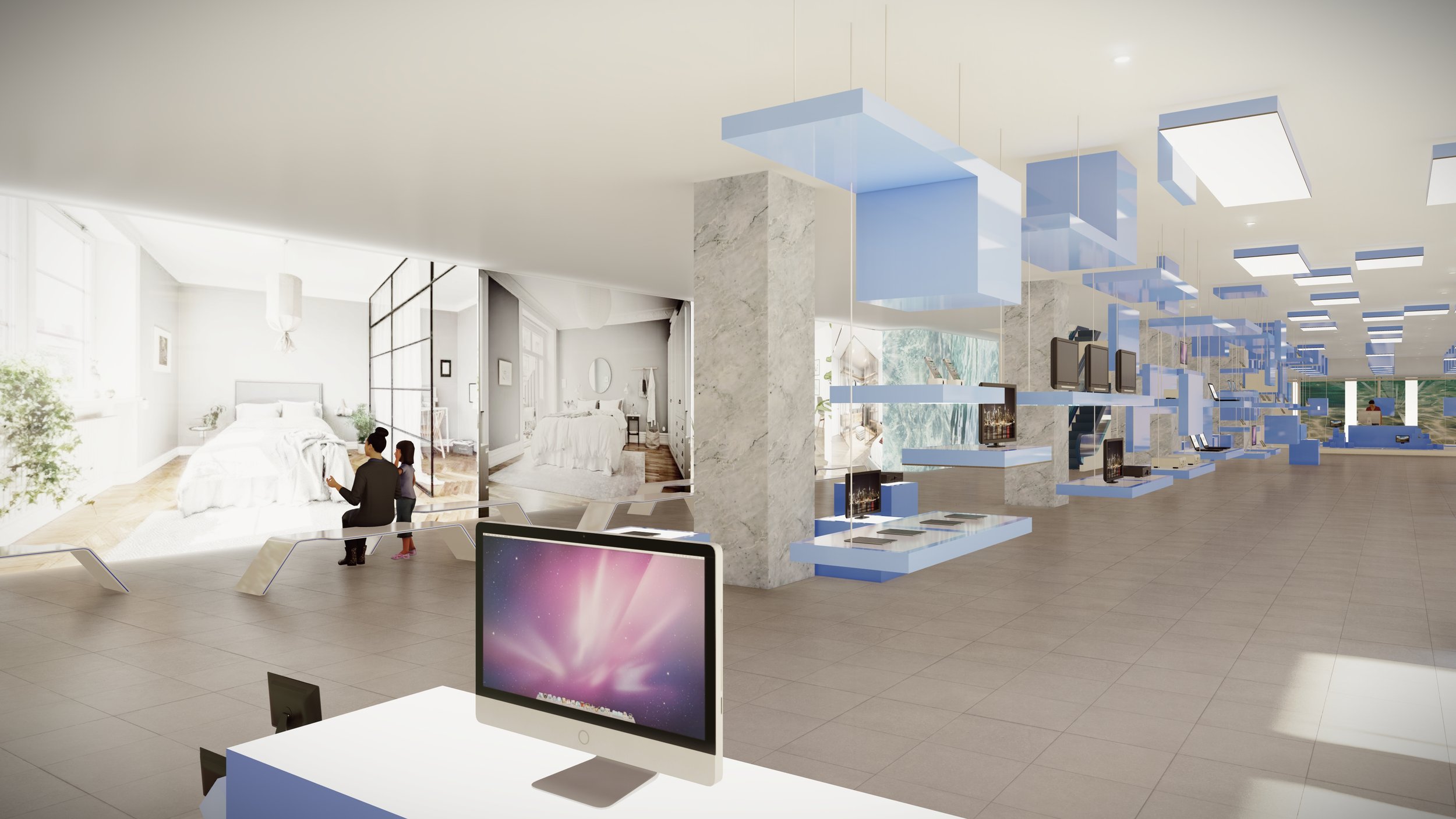
Location: Jingsu RD, Jingan, Shanghai
地点: 上海静安区
Economic and technical indicators: Interior area 3,300 square meters, facade area 800 square meters, 2 floors.
经济技术指标: 室内面积约3,300平米,立面面积约800平米,2层
Project introduction: Project is in city center, and the original store is the largest of China Telecom in Shanghai. VAW design intervened from providing retail strategy:To create a complex store that integrates the culture of the community with a flagship store function, It presents the brand image and service core of China Telecom with an open posture. Popular coffee shop, art salon, and convenience services on the first floor, therefor could divert the potential customers to the core telecom business and service area on the second floor.
项目介绍: 项目在上海中心城区,原店是中国电信在上海最大的营业厅之一,设计提出重整零售策略,将改造营业厅目标扩展为:融入社区文化的多元复合店,并以开放的姿态展示中国电信的品牌形象与服务内核。首层设置对外经营的咖啡艺术沙龙,对内提供电信便民服务,扩大潜在客群,引流到二层电信的营业厅及服务区。
Renovation Design:
1. Landscape Design: It includes the integration of the original fragmented and scattered logistics area, the disabled ramp, and the transformation of the peripheral overhead area into an open terrace theater. The design directly integrates the exterior of the store into the urban street, becoming a brand marketing campaign and outdoor art exhibition space.
2. Façade Design: VAW retain the original structure and integrating it with a new logo system. The canopy section of the original façade is taken as the basic element and expanded into a simple picture frame to create an urban stage- a pure form, contrasts with the complex of buildings around the store.
3. Interior Design: The blue matrices to express the overall concept of Kong Ming Lantern, where traditional elements are extracted to interpret the core of telecommunication - message transmission. Illuminated matrices surround the equipment display area in the center of first floor, forming a central identity through the atrium. Matrices link the complete visual form from the outdoor stage to the community center on the first1 floor to the telecom business on the second floor, And then inserted straight into the second floor, evolving into display units for the central axis of the telecom service area. Linking the first floor with the commercial services on the second floor is the focus of the project: A two-stores high LED screen is installed next to the escalator, attracting people from inside and outside to the upper level. The blue matrices form a new overhanging center island in the atrium, as a live webcasting area to online communication and promotion.
改造设计:
1.外场景观:改造包含整合原零碎分散的物流区,残疾人坡道,将外围架空区改造为开放台阶剧场,直接将门店外部融入城市街道,成为品牌营销活动及户外艺术展区;
2.店铺立面:完整保留原结构并以全新标识系统整合结构形体,抽取原立面主雨棚截面的基本元素,据此扩展生成为一个简洁画框,像城市舞台一样以纯粹的姿态屹立,与周围复杂的建筑群成为反差,更有力展示电信品牌;
3.室内改造:以蓝色矩阵装置意表达整体概念-孔明灯,这里抽取传统元素诠释电信的内核-信息传递;蓝色发光装置环绕首层中央的设备陈列区,通过挑高中庭形成核心标识,串联起从室外舞台到首层社区中心再到二层电信营业的完整视觉形态,并直插入二层,演变为电信服务区的中心轴线;打通一层社区中心到二层商业服务的联系是策划重点:自动扶梯区域旁设两层通高的巨幅LED,展示海底水波的视频,从室内外吸引人流通向二层;蓝色矩阵在一二层交汇的中庭形成一个新的悬挑中岛,作为网红直播区进一步拓展线上沟通传递。
The Flagship Store ChinaTelecom Renovation, Shanghai, CHN
上海电信旗舰店改造
合作LDI:上海都市院













