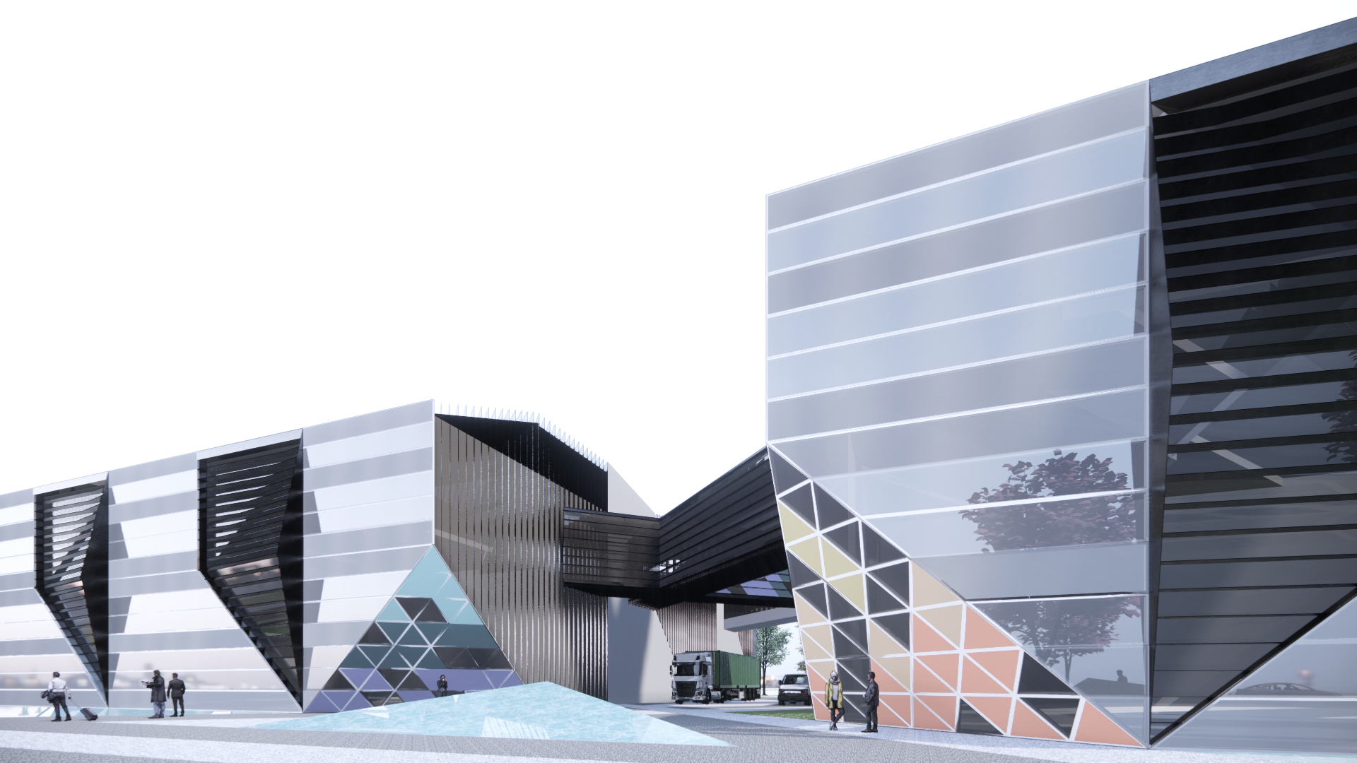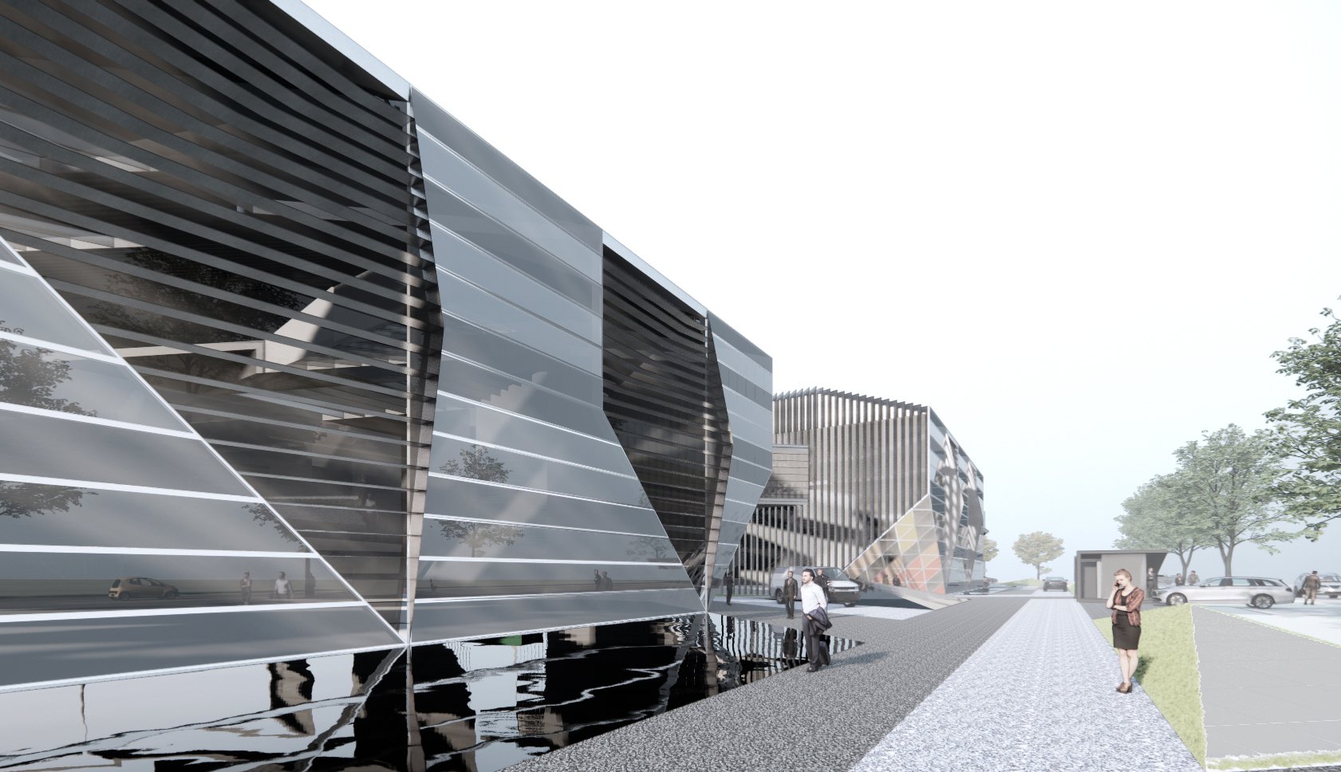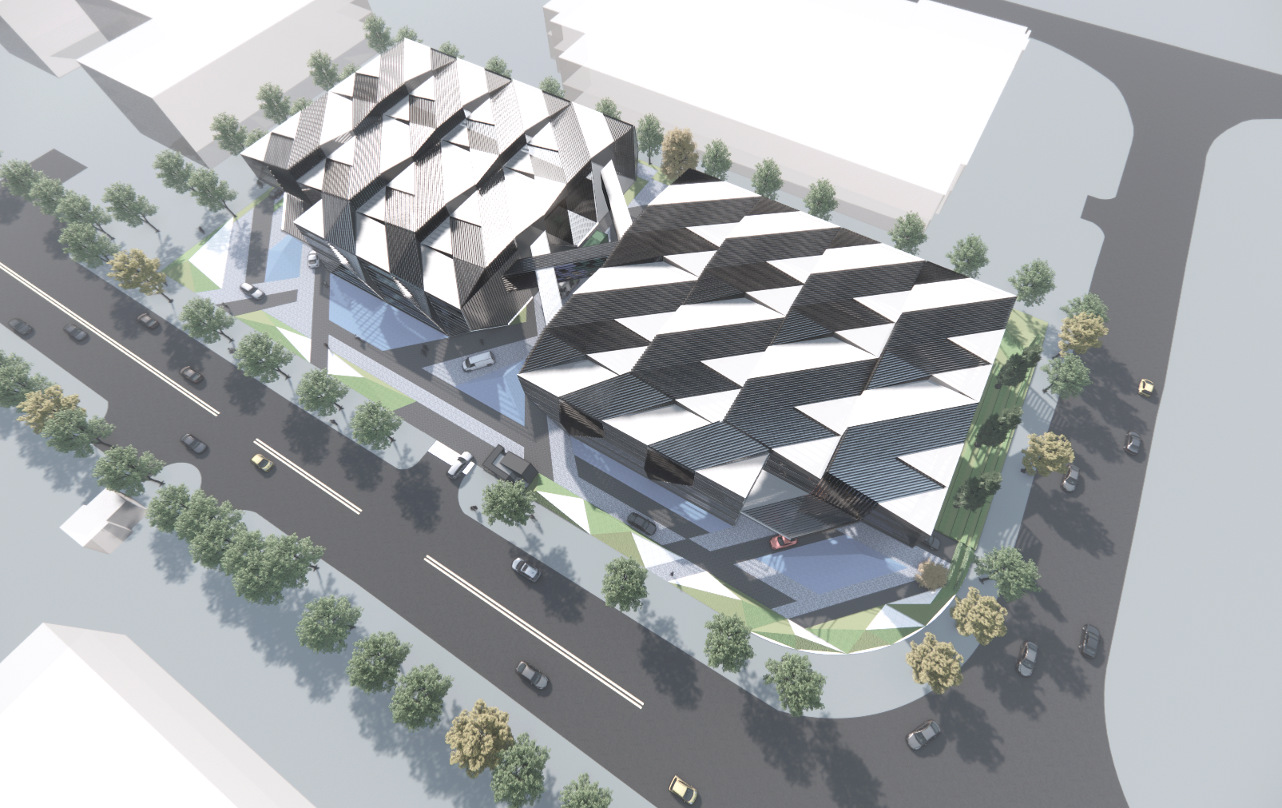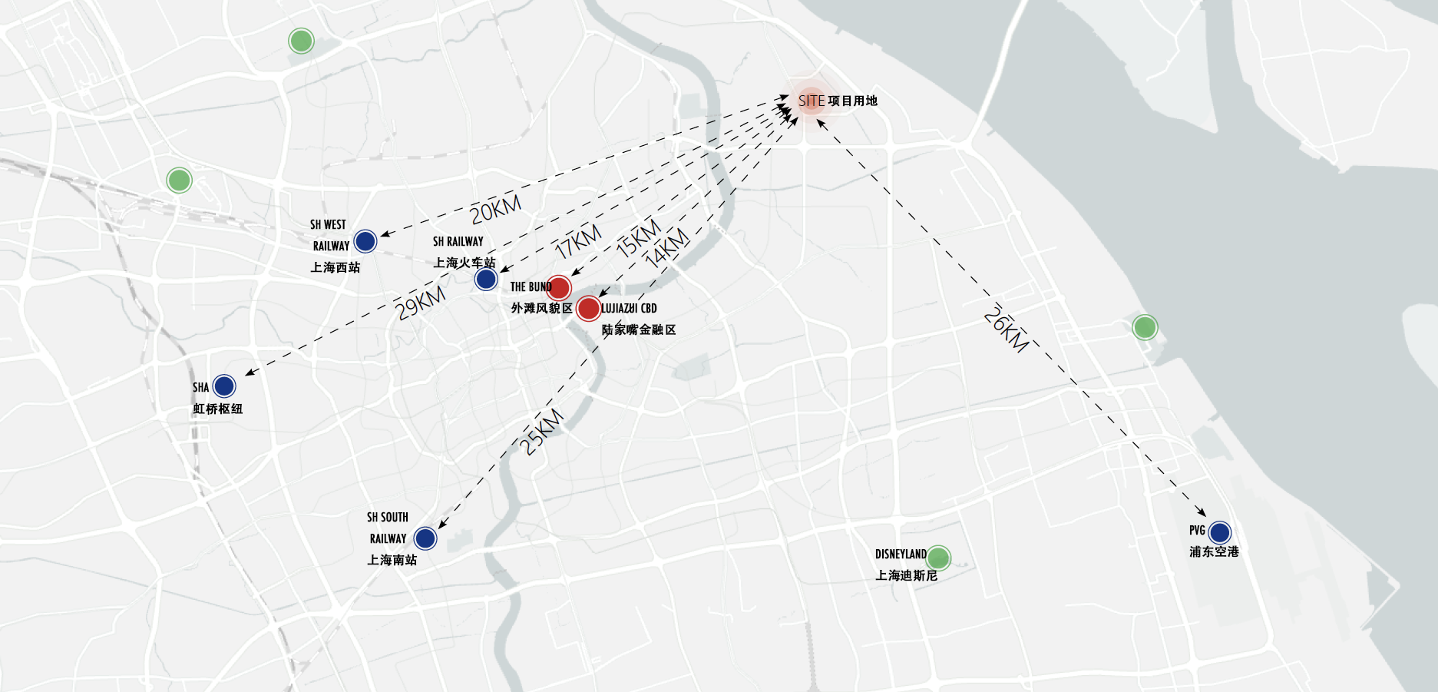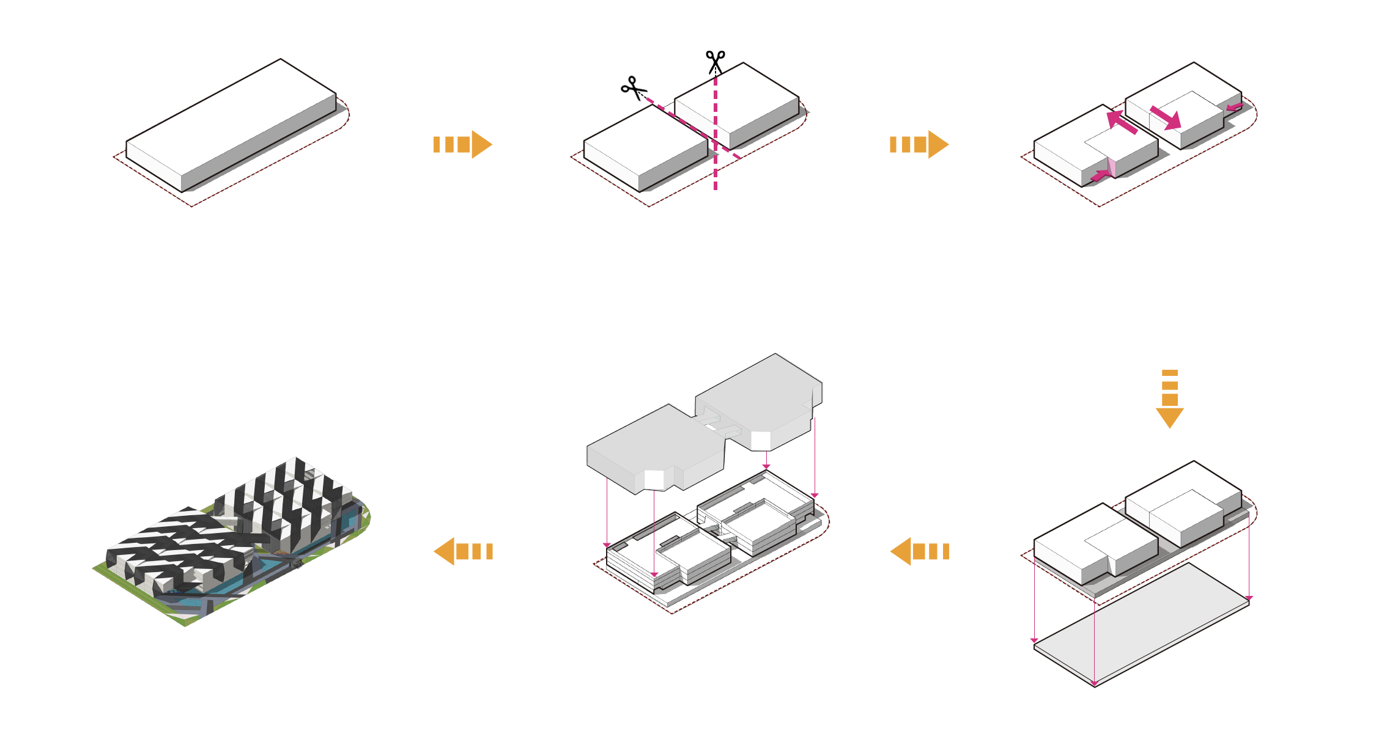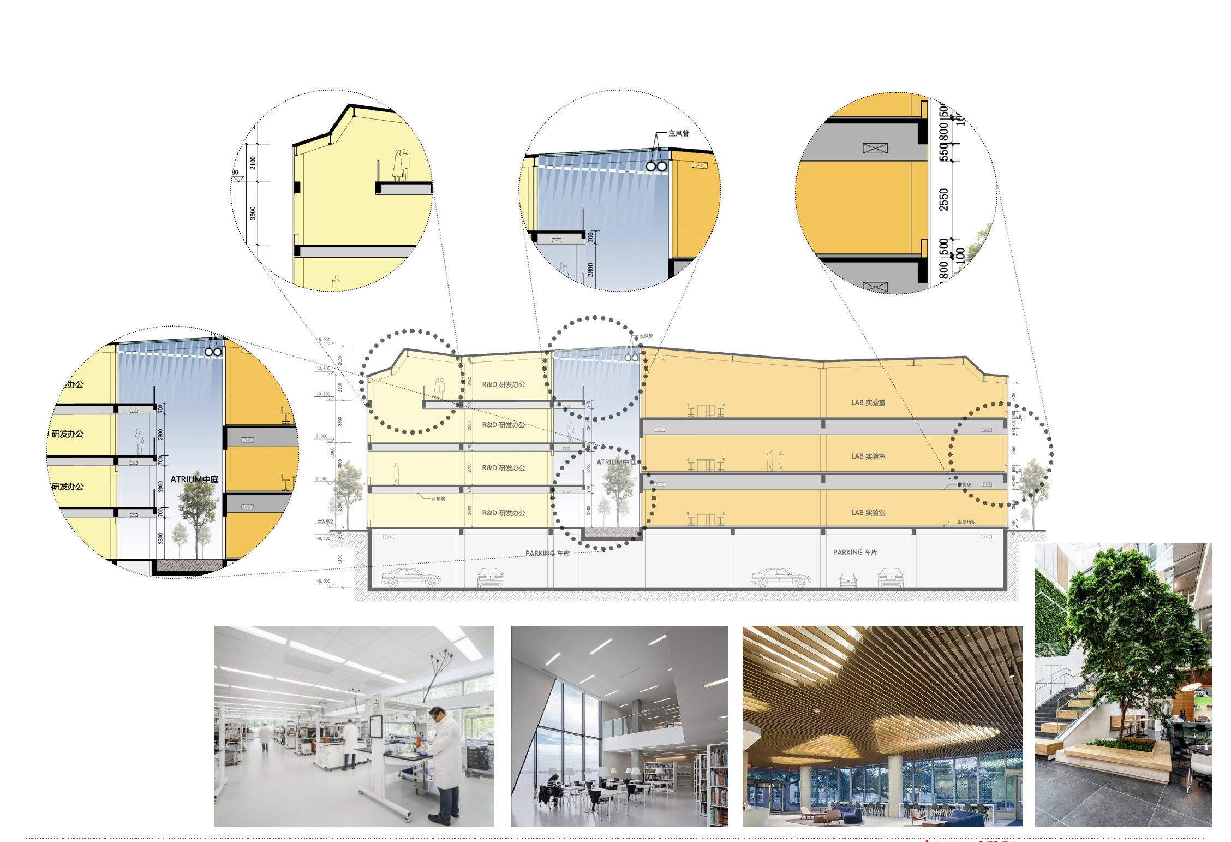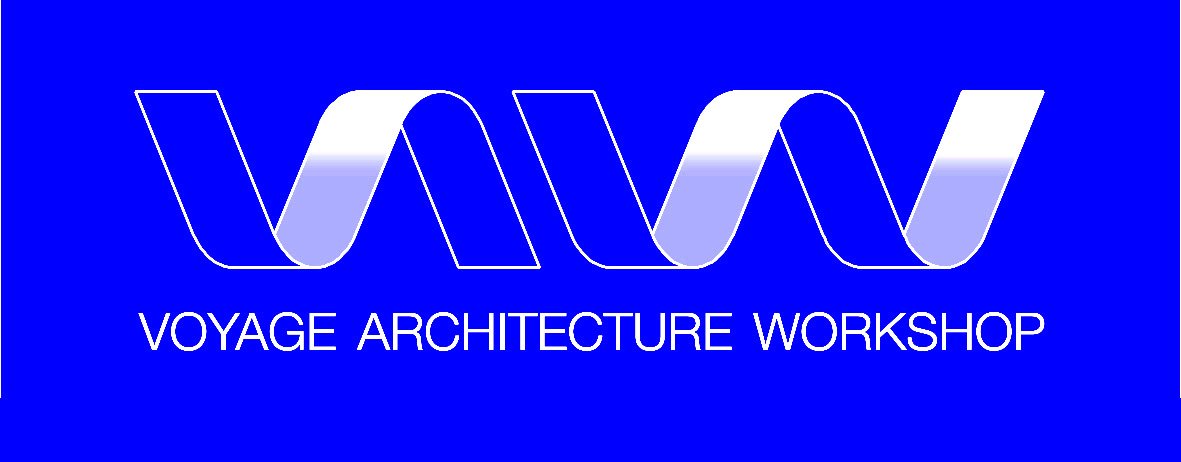Pharmaceutical R&D Campus, Shanghai, China
上海自贸区医药研发园
Location: Wai Gaoqiao Free Trade Zone, Pudong, Shanghai
地点: 上海浦东外高桥自贸区
Economic and technical indicators: Building area 28,000 square meters, floor area ratio 1.89, building height limit 12.94 meters
经济技术指标: 总建筑面积28,000平米,容积率1.89,建筑限高12.94米
Design introduction: The challenge was to create a complete and flexible pharmaceutical R&D campus within strict urban planning requirements - including height restrictions, coverage, etc. The property meets the needs of a diverse range of tenants in the field: pharmaceutical CMC production lines, laboratories and R&D areas, as well as professional level equipment, logistics, logistics, and a comfortable social space for casual dining in the area.
设计介绍: 项目挑战是在严格的城市规划要求-包括限高,覆盖率等标准下,打造一个完备而灵活的医药研发园区: 物业满足该领域不同租户需求:涵盖医药CMC生产线,实验室及研发区,还需专业级别的设备,后勤,物流,及提供舒适的社交空间以满足区内休闲餐饮功能。
Design strategy: The finalized campus balances spatial flexibility and comfort. The overall plan is divided into two groups of buildings, each separated by an atrium with two staggered spaces of different heights, each with an independent vertical traffic system and sharing a vertical atrium and a public staircase for evacuation; future tenants can choose between compact R&D units or more spacious and tall laboratory building units, or rent units by floor or building, depending on their corporate attributes.设计策略:最终完成的园区平衡了空间的灵活性与舒适性,整体规划为两组建筑,每组建筑由中庭隔开两个不同层高的错层空间构成,每个区域拥有独立的垂直交通系统,彼此又共享了一个垂直中庭及疏散逃生的公共楼梯;未来的租户根据自己的企业属性可以选择紧凑的研发单元,或是更为宽敞高大的实验楼单元,也可按楼层或楼栋整租单元。
Architectural Design: The concept is derived from a clear project theme: the pill box. The design is a combination of materials of different transparency, forming a clear and dynamic overall architectural image. In the entrance area for people and vehicles facing the city, the connection between the park and the city is reinforced by the cut-edge shape, and different colors are used to point to the entrance of each sub-building. The roof section continues the architectural approach by wrapping a louvered day light-controlled canopy, which also covers a variety of specialized equipment that is hidden on the roof.
建筑设计:概念源自清晰的项目主题:药盒。设计通过不同透明度的材料组合,完整构成一个明确且动感的整体建筑形象,而在面对城市的人,车入口区域,通过切角造型强化了园区与城市的联系,也用不同色彩指向各分建筑的入口,屋顶部分延续建筑手法,包裹了带采光控制的天幕中庭,也覆盖隐藏在屋顶上庞杂的专业设备。
Space: The core of the R&D property is the respect for R&D personnel, so the green shared space are ubiquitous in the compact building. The atrium with comfortable day light relieves work pressure, the elevator lobby and the end of hallway on each level are directly connected to terraces, encouraging personnel to have relaxed social and leisure areas after the intense work, relieving or improving work pressure and encouraging innovative communication.
空间:研发属性核心是对研发人员的尊重,因此紧凑的建筑空间里绿色共享区域无处不在,拥有舒适采光的中庭缓解工作压力,每层的电梯厅和走廊端部都直接连接绿色的户外露台,鼓励人员在紧张工作之余能有轻松的社交与休闲区域,缓解或是改善工作压力,鼓励创新的交流。

