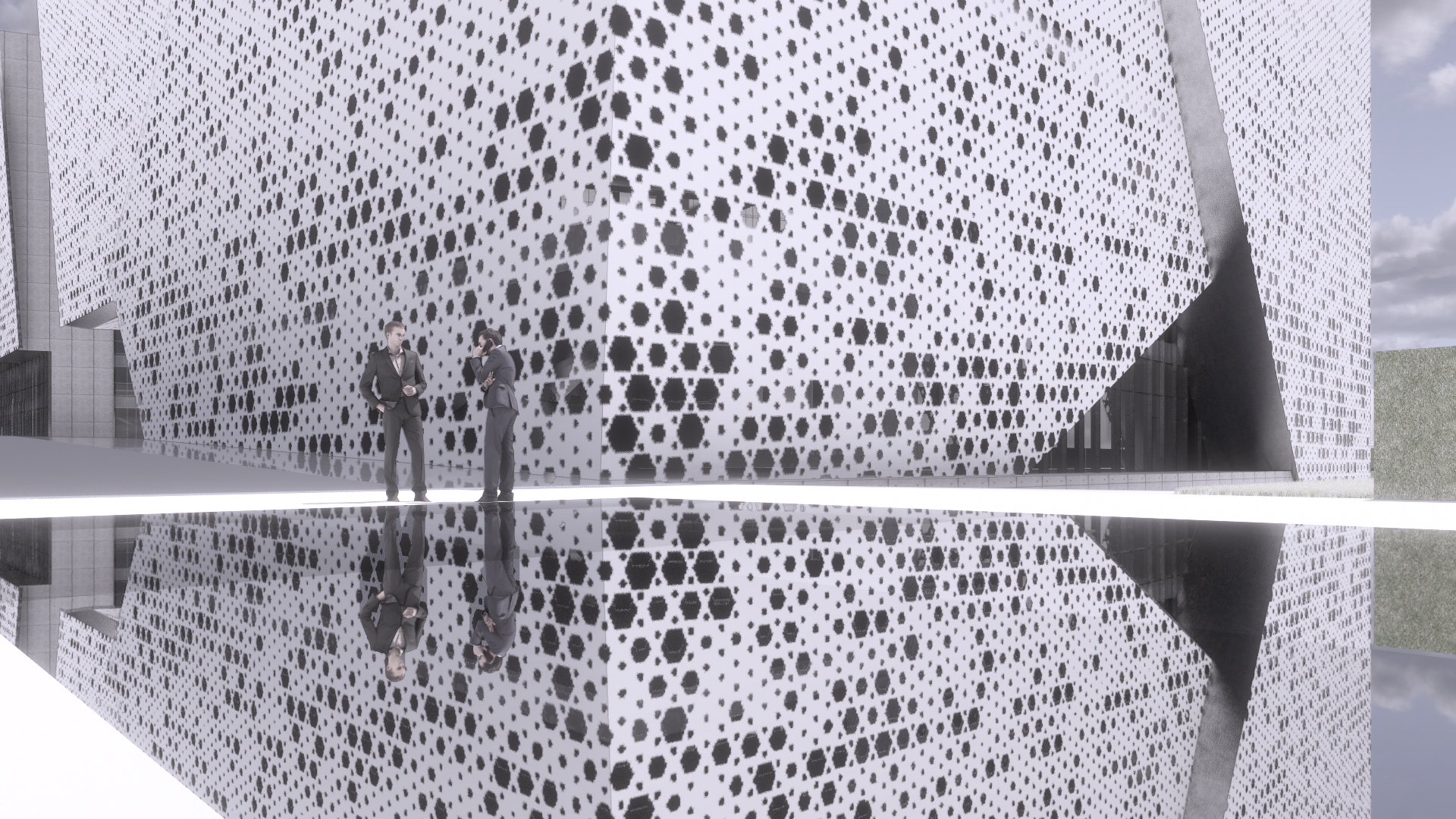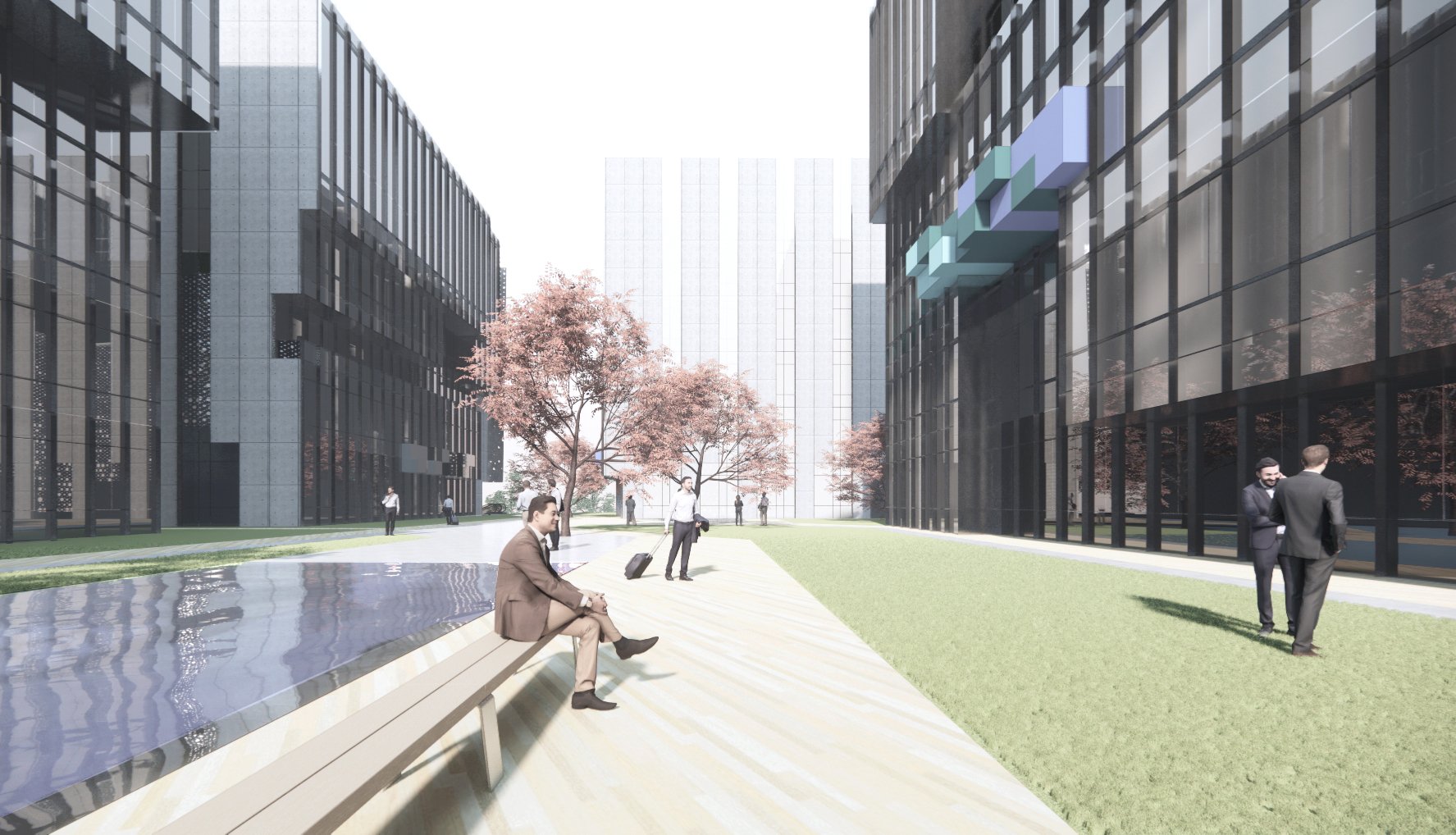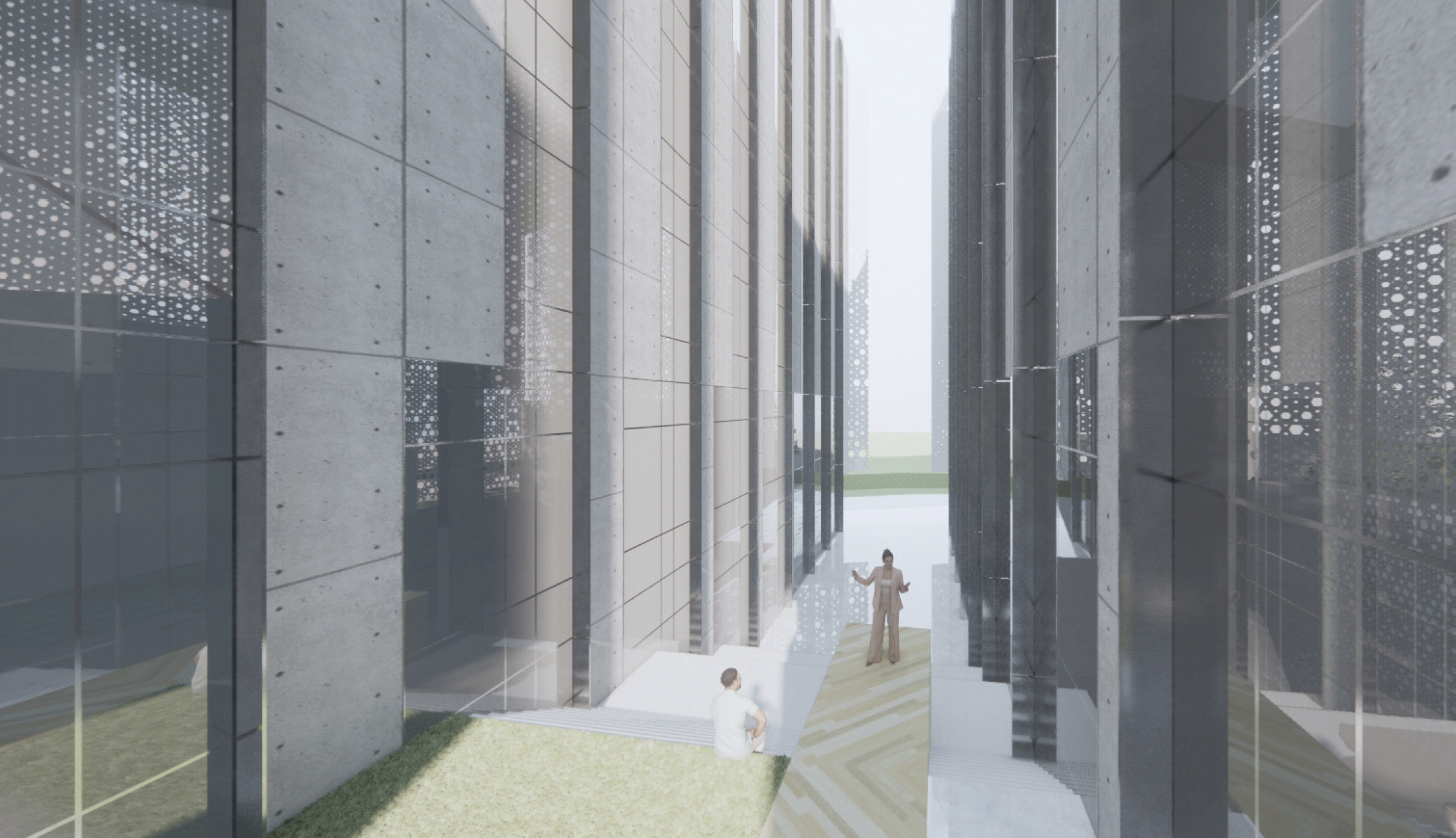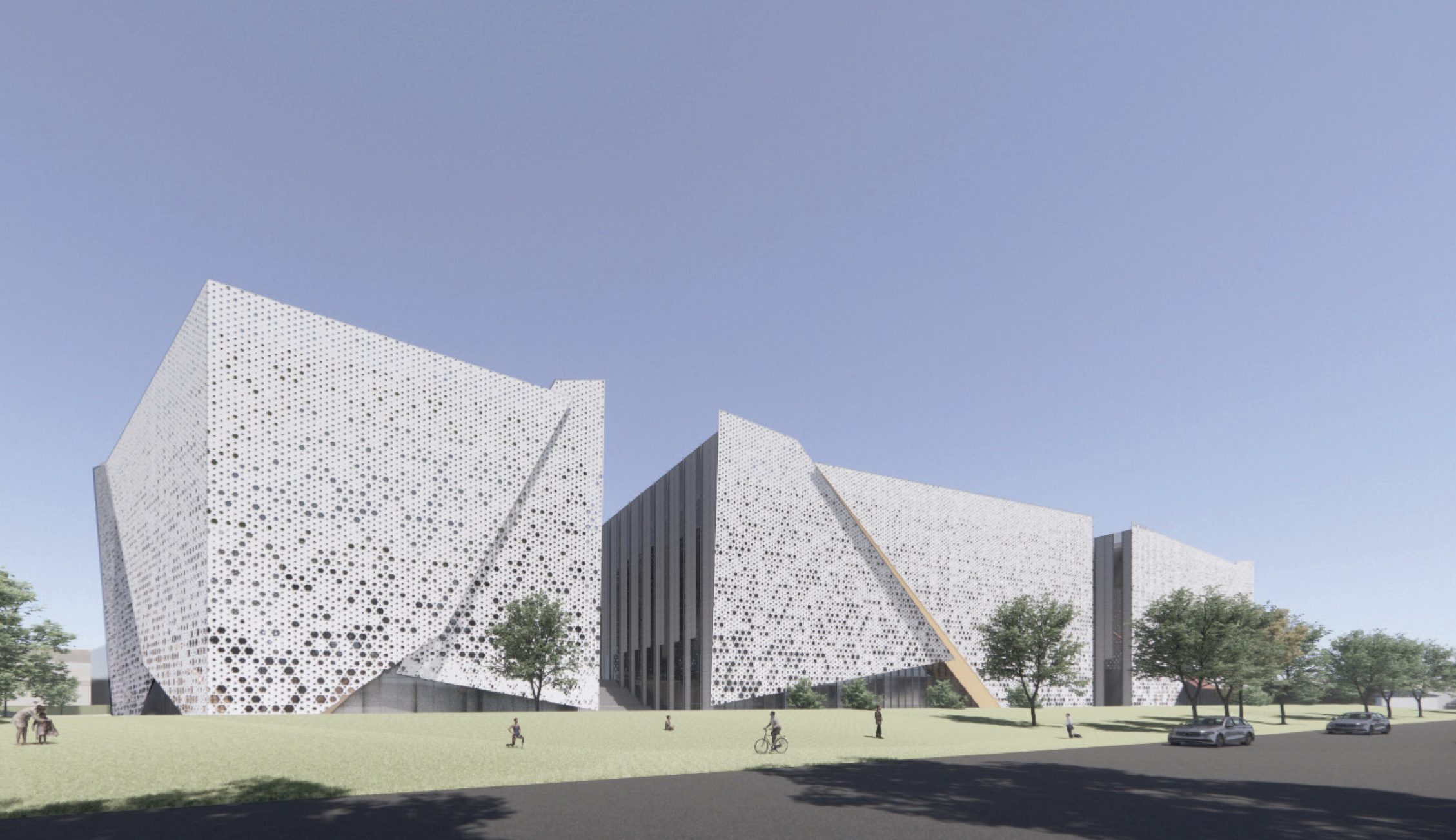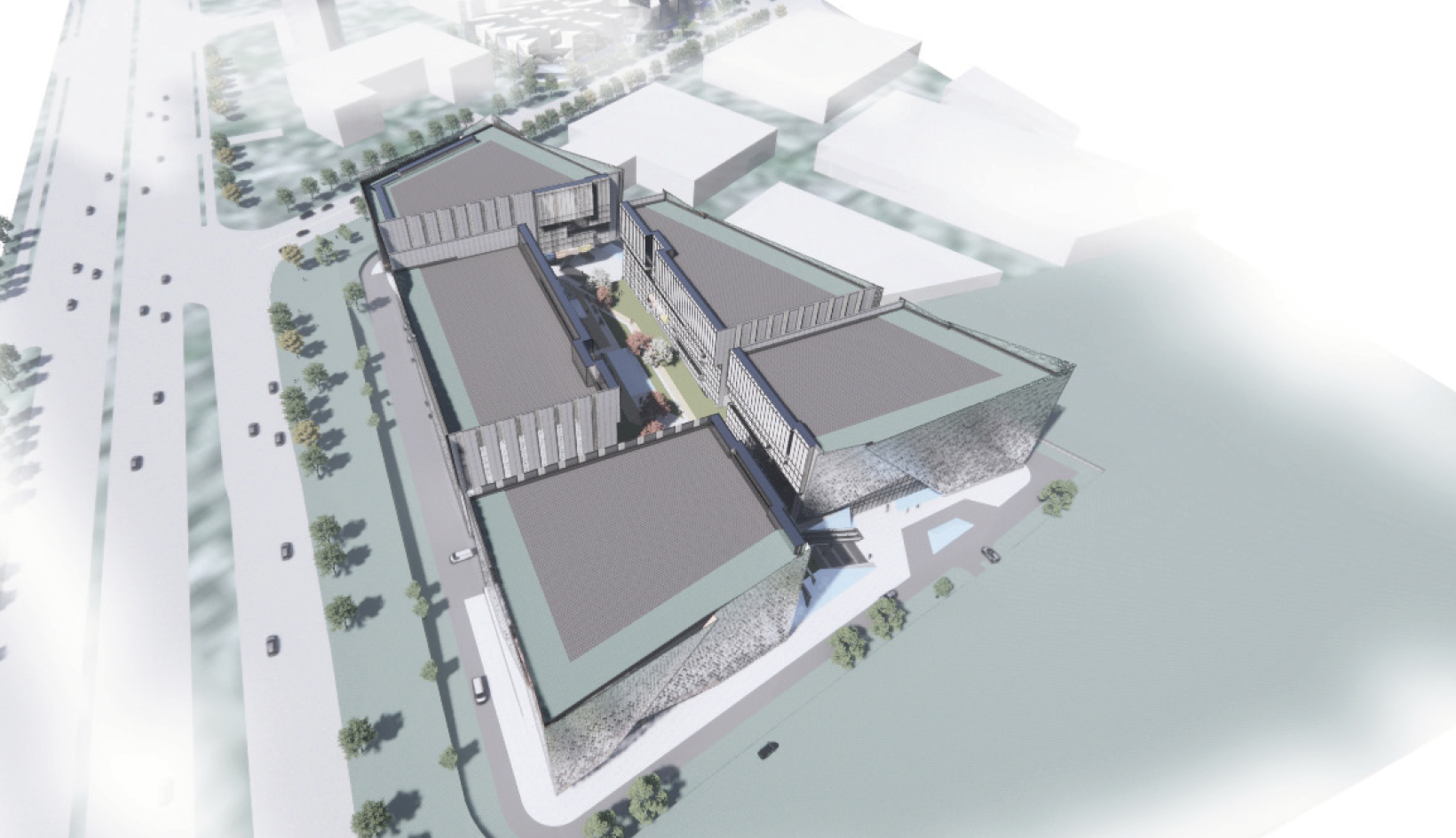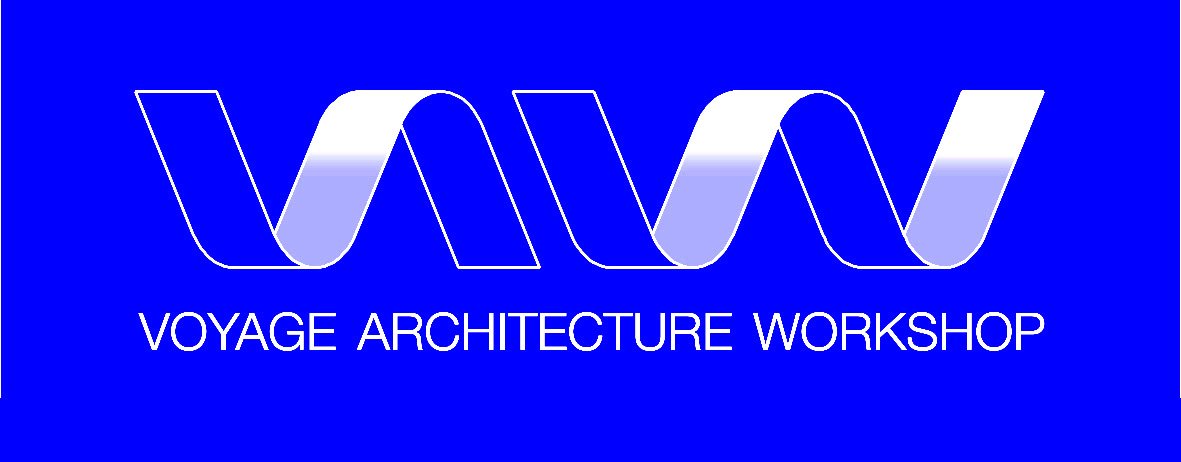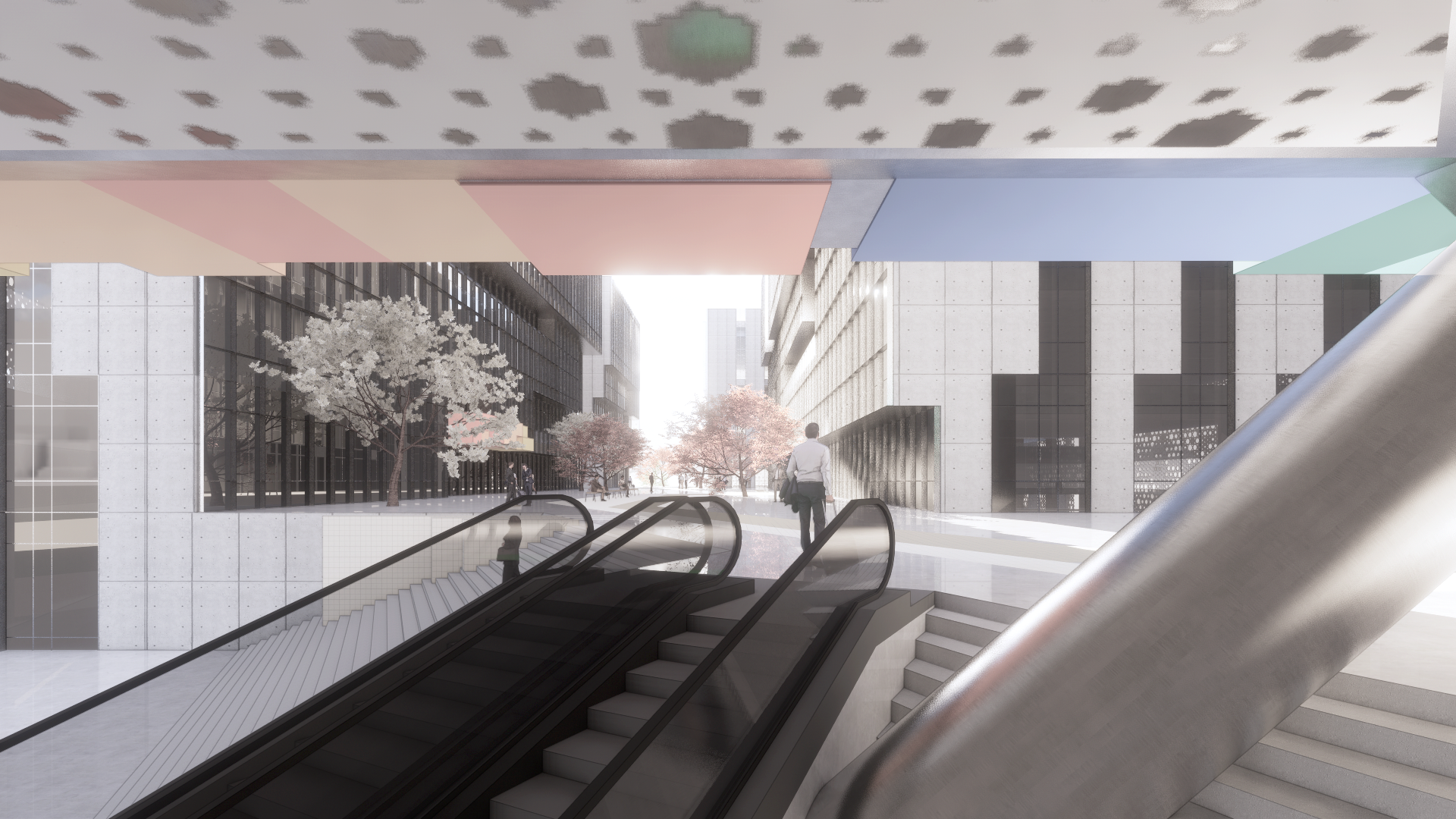
Location: Wai Gaoqiao Free Trade Zone, Pudong, Shanghai
地点: 上海浦东外高桥自贸区
Economic and technical indicators: Building area 67,500 square meters, floor area ratio 2, building height limit 30 meters
经济技术指标: 总建筑面积67,500平米,容积率2,限高30米
Design introduction: The objective is to design a fully equipped pharmaceutical R&D campus with flexible leasing and sales strategies:The building caters to tenants of different sizes and requirements needs- The campus can provide pharmaceutical CMC production lines, laboratories and R&D areas with professional equipment, logistics and back of house, as well as leisure and catering facilities for R&D staff in the park and a comfortable social space inside.
设计介绍: 项目目标打造一个配置齐全,租售策略灵活的医药研发园区: 建筑楼宇满足该领域规模诉求各异的租户需求-园区可提供医药CMC生产线,实验室及研发区,配置专业级别的设备,后勤,物流配备,以及能满足园区内研发人员的休闲餐饮配套及提供内部舒适的社交空间。
Design strategy: Although it located in the remote suburbs of Shanghai in the FTZ, we conceived of the campus as a response to future development, adopting a central urban design with a neighborhood-style layout, the adjacent building spaces and the trend of the secondary roads are extended to form spatial corridors naturally cut within the site, forming a whole block enclosed by five buildings with an inner courtyard in the middle. The periphery of the site is set up with a circular lane to organize traffic efficiently, and the inner zone is purely pedestrian system, creating a separation of pedestrian and vehicle traffic. The lane gradually sinks clockwise toward the south and then gradually rises toward the north, creating a circular area that changes with the terrain. The driveway sunken area combined with the open sunken landscaping provides natural ventilation and light to the southern facing underground CMC building,the lift area with escalators leading to an inner garden in the middle of the site above the city road level. Through this design, the noise and sightline interference to the park from the elevated urban expressway on the south side of the site is solved to the maximum possible extent. The five buildings are separated and integrated into a complete campus by the overall connected underground space and green platform. Each building has a separate and convenient vertical transportation system. The inner courtyard space created by using the green roof of the basement not only serves as a park for leisure and relaxation inside the park, but also makes the transportation connection more three-dimensional and diverse, facilitating communication among various users. The glass canopy beneath the garden's water feature brings natural light to the ground floor staff restaurant and enhances the R&D campus environment. Future tenants can choose from compact R&D units or more spacious and high ceiling laboratory units depending on their corporate attributes, or they can lease units by floor or building, providing a variety of options.设计策略:尽管地处自贸港的上海远郊,我们构思是应对未来发展,对园区采用中心城市设计的街区式布局,利用邻近现建筑空间及次级道路的走向趋势延伸,在本地块内自然切割形成空间走廊,形成五栋建筑围合,中间一个内庭院的整体街区;外围设环状车道高效组织交通,内区纯步行系统,形成人车分流;车道顺时针朝南逐渐下沉,又朝北逐渐提升,塑造一个随地形变化的环形区域;车道下沉区结合开放的下沉绿化可为南向地下CMC建筑提供自然通风采光,车道提升区连接自动扶梯通往场地中间高于城市道路标高的内庭园-最大程度应对场地南侧城市高架快速道路对园区的噪音与视线干扰问题。
五栋建筑单体分立,依托整体连通的地下空间与绿化平台整合成完整的研发园区。每栋建筑都拥有独立便捷的垂直交通系统;利用地库屋面绿化打造的内庭空间,不仅作为园区内部休闲放松的“桃花源”,也使得通达方式更立体多样,便于不同楼栋用户的沟通交流;庭院的水景下方玻璃天棚可为地下员工餐厅引入了自然光源,提高环境品质。未来的租户根据自己的企业属性可以选择紧凑的研发单元,或是更为宽敞高大的实验楼单元,也可按楼层或楼栋整租单元,让选择更加多样化。
Architectural Design: The concept is derived from a clear project theme: the medicine. The buildings are characterized by two sets of façade features inside and outside to create a unique campus/neighborhood image. Exterior Urban Interface - The exterior shading system responds to the chemical structural pattern of the medicine, forming a clear and dynamic overall image of the building's properties. Facing the urban interface of the human and vehicle arrival areas, the sense of the campus domain is reinforced by large scale steps and escalators, which also define the different lobbies of the building complex. For the internal campus interface, a more transparent glass curtain wall is designed along the atrium facade to maximize the green landscape into the building. The fragmented curtain wall units combined with the randomly overhanging masses further dissipate the sense of oppressiveness of the overall building mass to the garden, it provides a more comfortable sense of scale for users.
建筑设计:概念反馈清晰的项目主题:医药。建筑以内外两套立面特征塑造独特园区/街区形象,外围城市界面-通过不同透光度的外遮阳系统应对了医药化学结构式图案,构成一个明确建筑属性且动感的整体形象,面对城市界面的人,车抵达区域,通过大尺度台阶平台强化了园区领域感,也界定建筑群不同的大堂;内部园区界面,则为最大限度的引绿化景观入建筑,沿中庭立面采用了更为通透的玻璃幕墙,呈碎片化的的幕墙单元结合随机悬挑的体块进一步消解了整体建筑体量对花园的压迫感,为内部用户提供更为舒适的尺度感。
Space: The core of R&D attributes is respect for personnel, so green shared areas are everywhere: Each floor has an elevator lobby with a balcony; the inner garden is a great place to relax from the hustle and bustle of the city. We have set up shared leisure facilities directly next to each building lobby on the road entrance level and courtyard level, providing cafes, light meals, and convenience stores, so that everyone can easily enjoy a relaxed social life after work, which is an indispensable place for improving work pressure and encouraging innovative communication.
空间:研发属性核心是对研发人员的尊重,因此绿色共享区域无处不在:每层的电梯厅都设置了连接户外的阳台;隔离城市喧嚣的户外中庭是更缓解工作压力放松的好去处。我们在道路入口层和庭院层的各建筑大堂旁边都直接设置共享休闲设施,提供咖啡,轻食,便利店等功能区,每个人员在紧张工作之余也能便捷享有轻松社交,是缓解改善工作压力,鼓励创新的交流不可或缺的重要场所。
Medical Campus Phase III
上海自贸区医疗园三期
